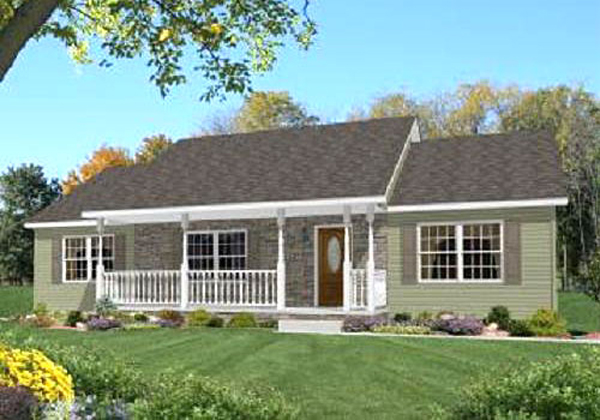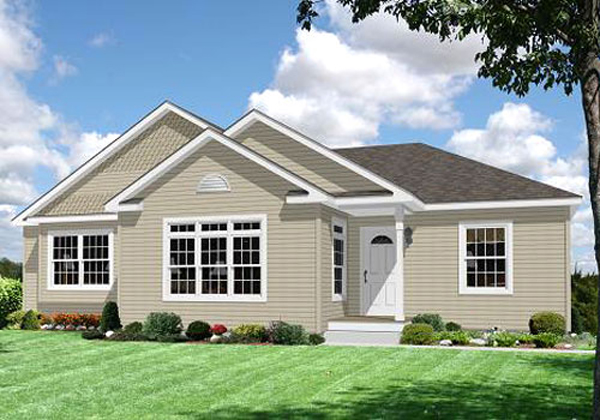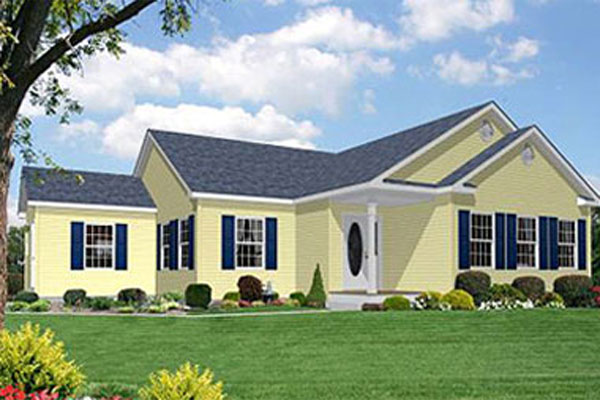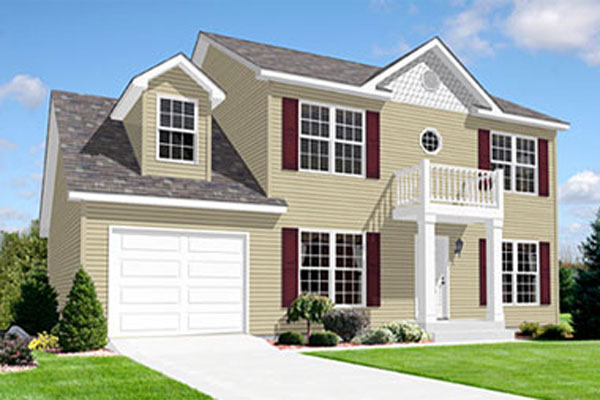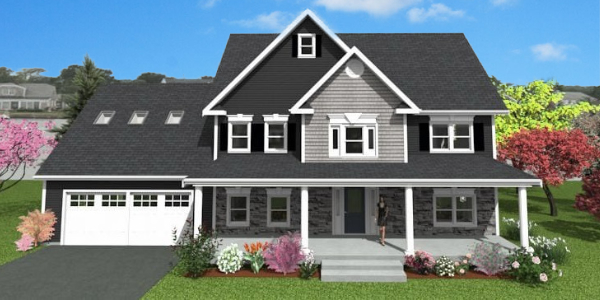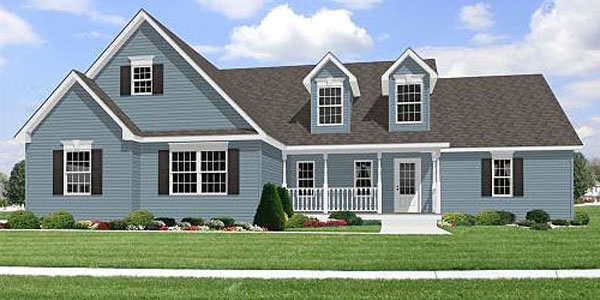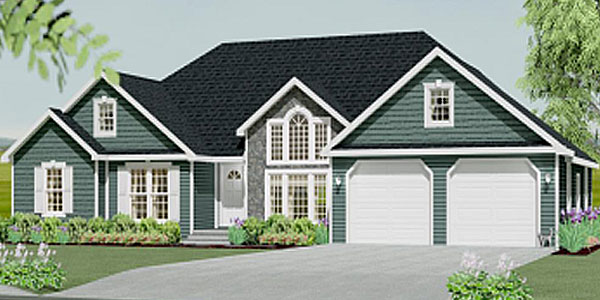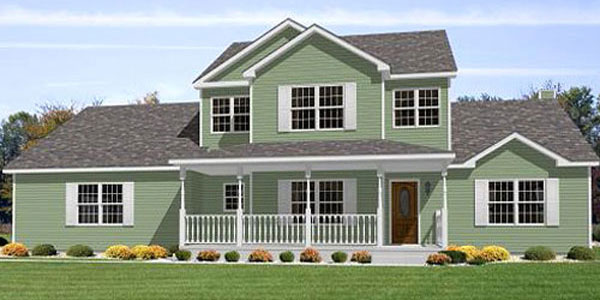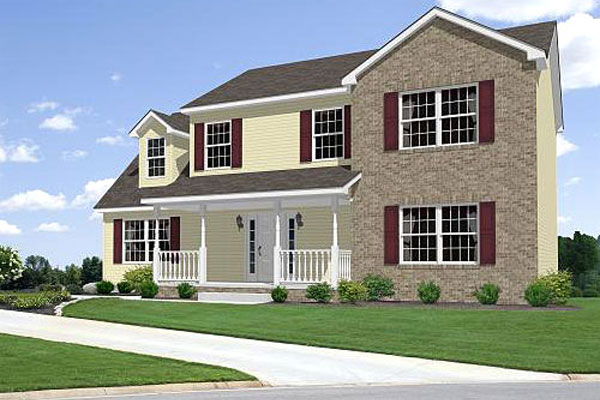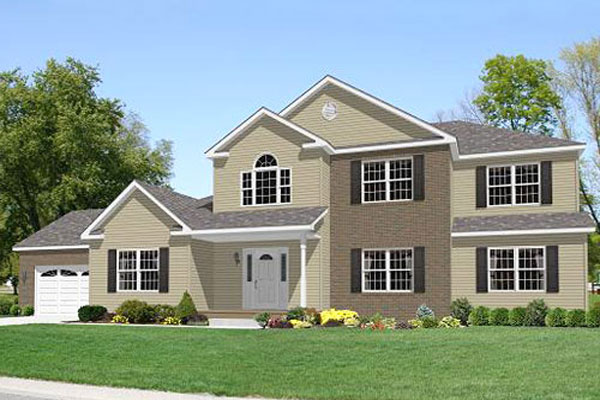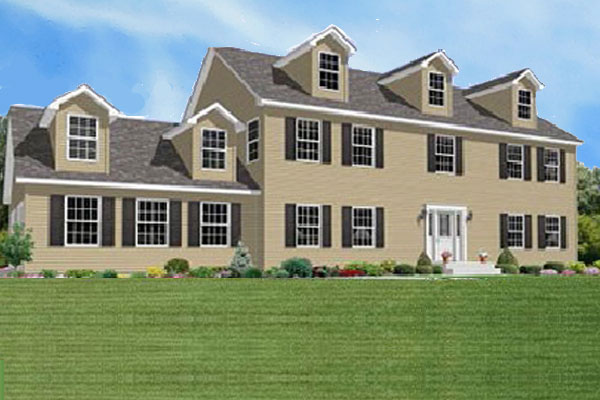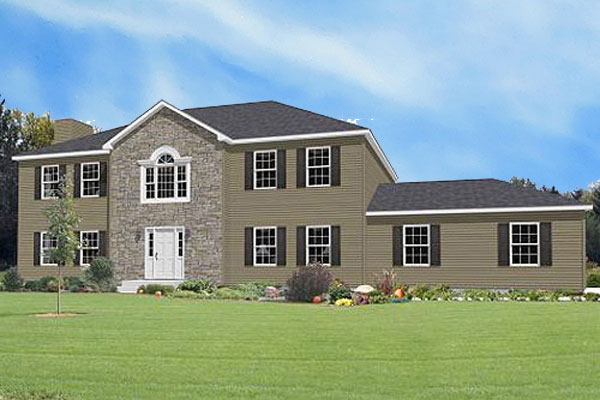Building the perfect home is an essential part of the American dream. A factory-precision, energy-efficient, custom modular home offers you the ability to make your dream house a reality. Modular design architecture is sturdier, more resilient and has increased energy efficiency compared to traditional “stick-built” dwellings.
At Millbrook Modular Homes, we deliver superior modular home designs in Massachusetts, Rhode Island, Connecticut, New Hampshire and Maine. Choose from multiple plans for designer homes, including a ranch or two-story with features such as balconies, porches, dormers and more.
Trust Us to Build Your Designer Modular Home Model
As a leader in the custom modular home marketplace, we have the experience and expertise to create a modular design house that is personalized to your needs and lifestyle. Whether you’re seeking a modest first home or a luxury vacation abode, you can choose from a variety of prefab home designs or you can even use YOUR plans. We have the capabilities and experienced team to take your plan from site excavation and engineering to completion.
Our factory-built homes can be built for urban and rural locations. They are constructed in a controlled environment by trained craftspeople using superior materials. Each stage in modular design and in product design is monitored and taken through a scrupulous quality control process.
The Process of Purchasing a Modular Home
One you’ve completed financial planning and found the perfect site for your future modular home, simply choose the right customized house plan. From there, the modules for your house will be delivered to your site and set on the foundation of your home.
A builder will then complete the exterior and interior finishing, and a clean-up crew will remove any leftover construction materials. After final inspections, you’re ready to move into your new modular home! To get started with your build, view our floor plans.

